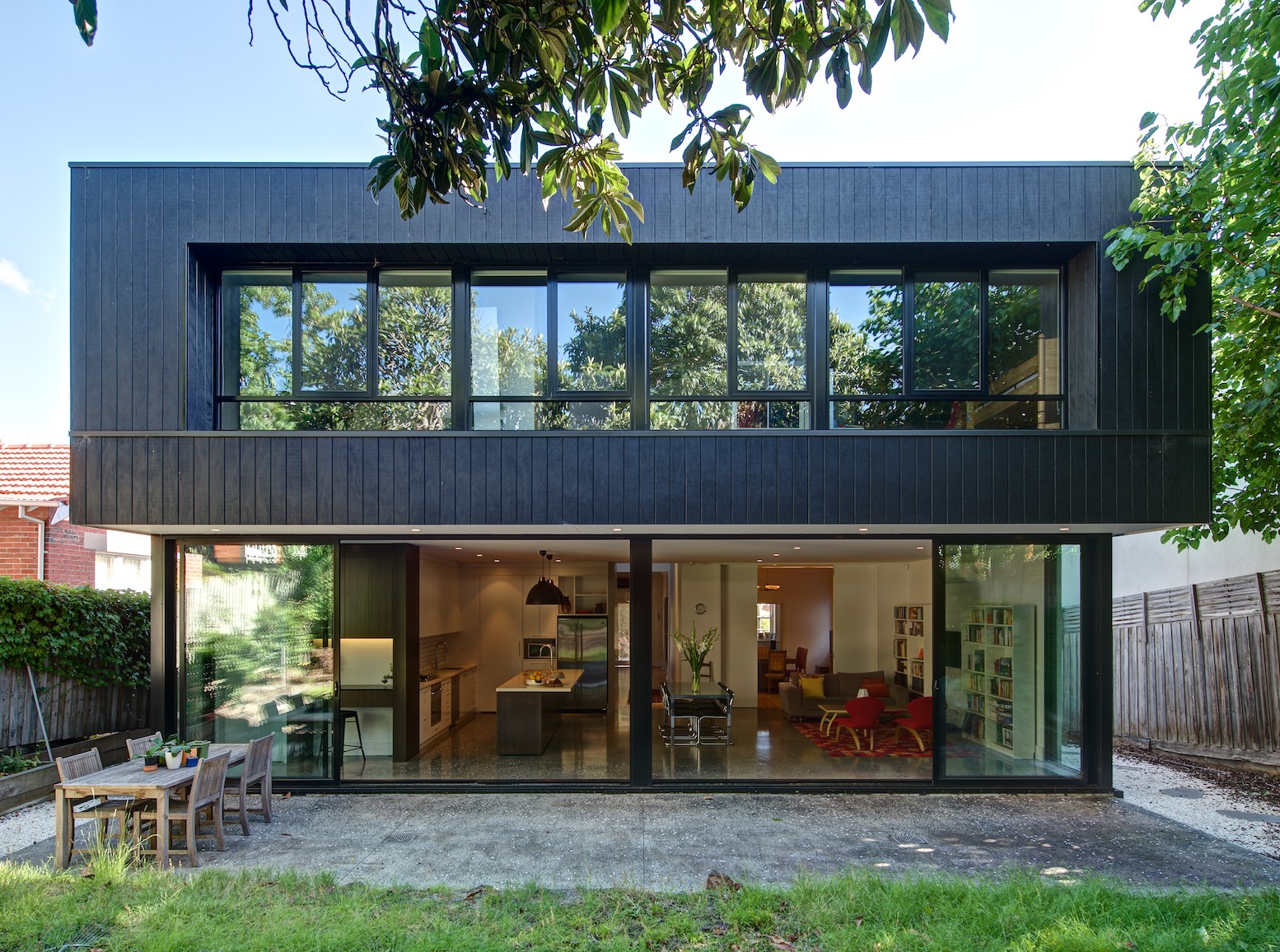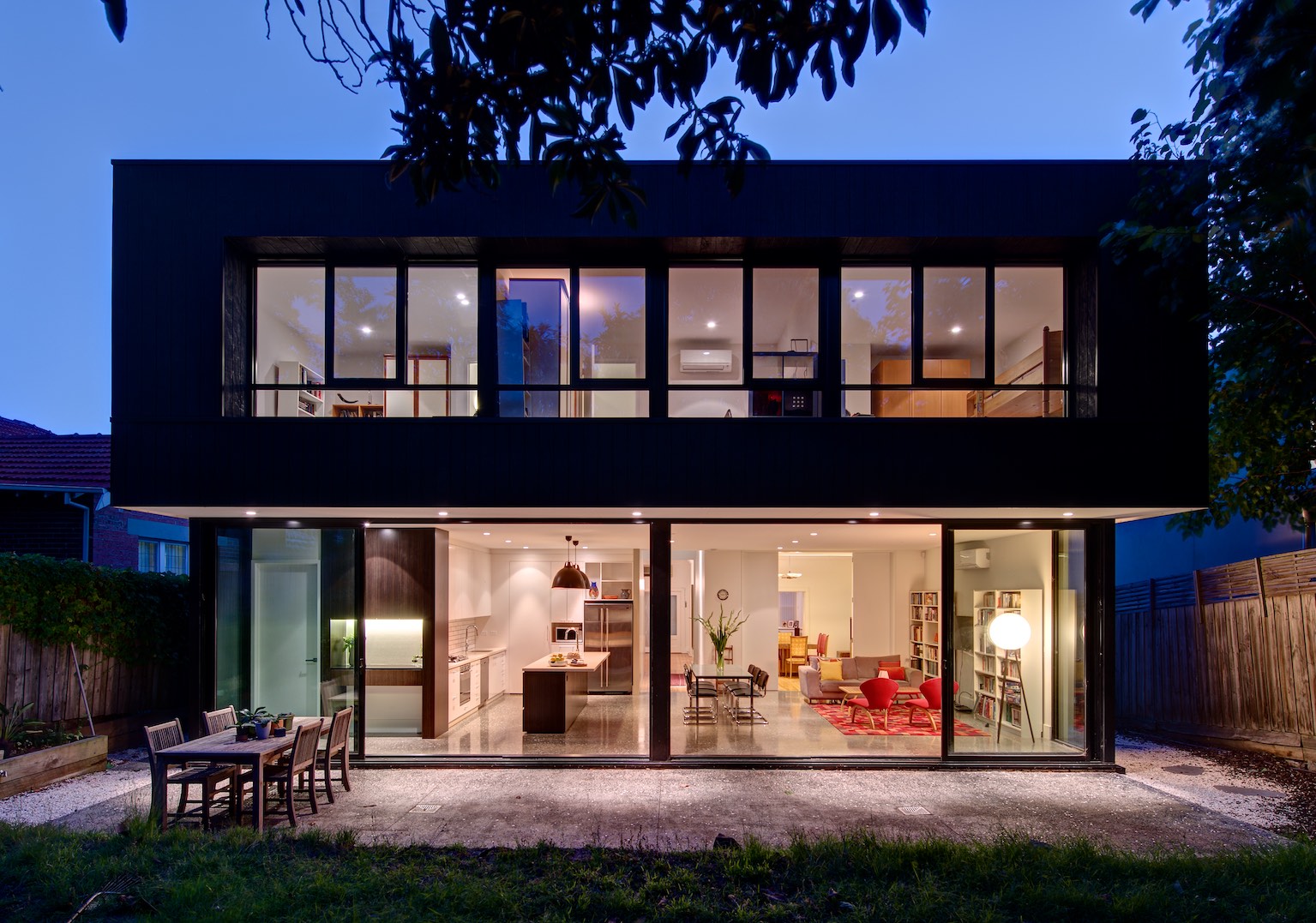










Caulfield North I
An alteration and addition to an exisiting 1940’s bungalow on a very steep site was requested by our client in order to make room to entertain their large extended family and friends. We demolished a series of lean to’s to create a large open plan living/dining area, opening out to a north facing lush garden. The heritage features of the original house were retained and restored, and were juxtaposed with an addition with an industrial/contemporary language.
Photography - Jaime Diaz-Berrio
